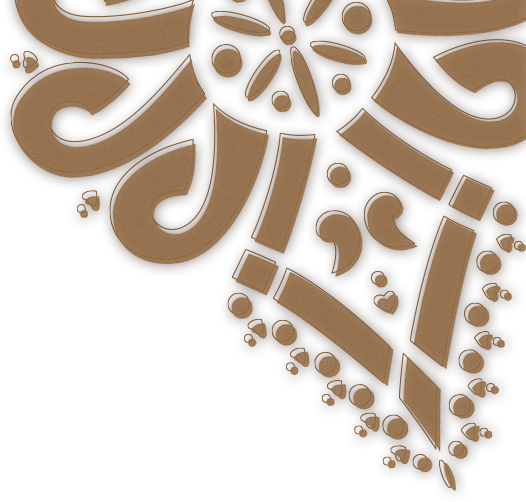Dear Guests!
Here is a brief description of each of our chalets, so that you can choose the one you like best. All have fully equipped kitchenettes, environmentally friendly fireplaces and terraces with a panoramic view, equipped with comfortable chairs and coffee tables. The Płaśnia Sołtysia Chalet even has a sauna. The master bedrooms, with a double bed, have windows with a splendid panoramic view of the Tatra mountains. Morning coffee on the terrace and leisurely evenings by the fireplace, with the view of the lovely Tatra mountains outside is an experience that will long be remembered…
The Płaśnia Sołtysia Chalet
2 levels, 60 m2, living room with kitchenette and fireplace, 2 bedrooms, 2 bathrooms, sauna, terrace with scenic view. The chalet can accommodate up to 5 people and has 2 double beds and 1 single bed.
Some background info
This chalet is modelled after the shepherd’s hut (Bacówka) in the glade called Polana Płaśnia (a part of the Hala Kopy Sołtysie). Sheepherding traditions began here in the second half of the 18th century (1787 survey). The sheep were tended by village heads (sołtysi) from the village of Biały Dunajec. In 1811 the area continued to be owned by the sołtysi from Biały Dunajec (hence the name Kopy Sołtysie, which means “hills belonging to the sołtysi”). During that time there were 17 oxen, 205 sheep and 65 heifers and 12 goats. There were 8 chalets and combined with the chalets at the Polana Szałasiska, they were used by 5 sheep herders and the senior herder. In 1978 two chalets from the Polana Płaśnia were entered in the register of historical monuments. None of these houses have survived. The Płaśnia Sołtysia Chalet was built in accordance with documentation from the Tatra Museum.






